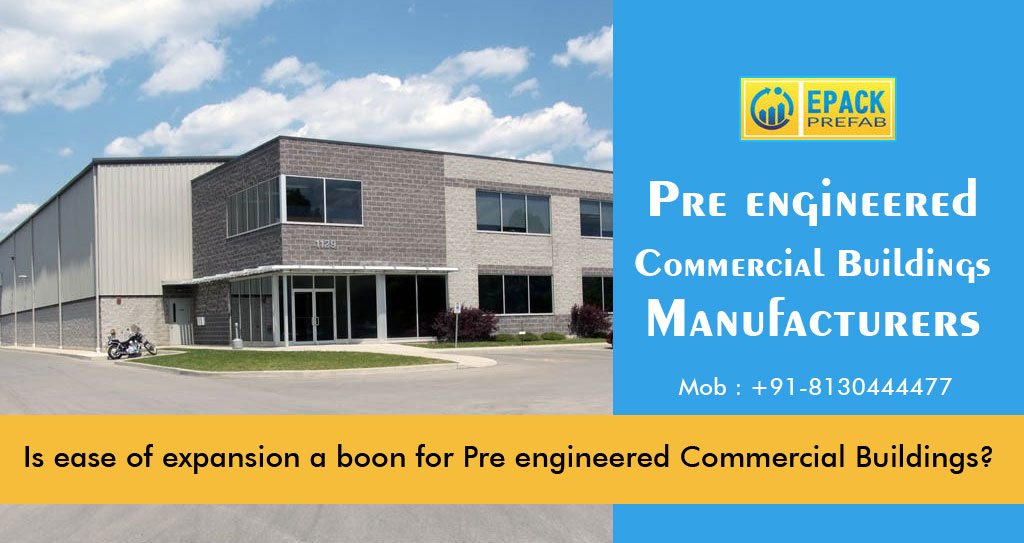As PEBs have outgrown their current premises, customers often seek to us for help expanding their space. It’s a good thing pre-engineered steel constructions, unlike their traditional equivalents, are relatively easy to expand after years of use.
We frequently work with business owners that want to grow their company gradually. In order for them to grow, they typically need to increase the amount of square footage in the steel structure. The pre-engineered steel structure can be built with extension in mind if it is considered a possibility at the time of the first question.
It is easy to add on to an existing prefabricated metal building. Depending on the extent of the development, more clear-spanning rigid frameworks are bolted into location. Wall panels are simply unbolted. In many cases, the structure that was demolished can be reused in a new place. The enlarged building envelope was completed with matching roof and wall surface panels. In most cases, the development appears to be continuous.
To expand on their existing standard frames, the majority of our customers choose our prefabricated steel framing systems. Using our specific engineering technique, we are able to calculate crucial loadings that must be taken into account when registering a steel structure to any other framework.
Pre engineered steel buildings‘ versatility opens the door to a wide range of uses and configurations.Because of their design, pre-engineered steel buildings are extremely handy, allowing them to be easily boosted as necessary. Additionally, this makes them a good choice for expanding an existing structure that is composed of many other materials, such as brick or wood.
For new customers, a PEB steel framework expert will urge them to examine the possibility of future growth needs, so that the appropriate design variables can be taken into consideration in advance. Your PEB framework System’s ability to grow along with your business is greatly simplified as a result.



